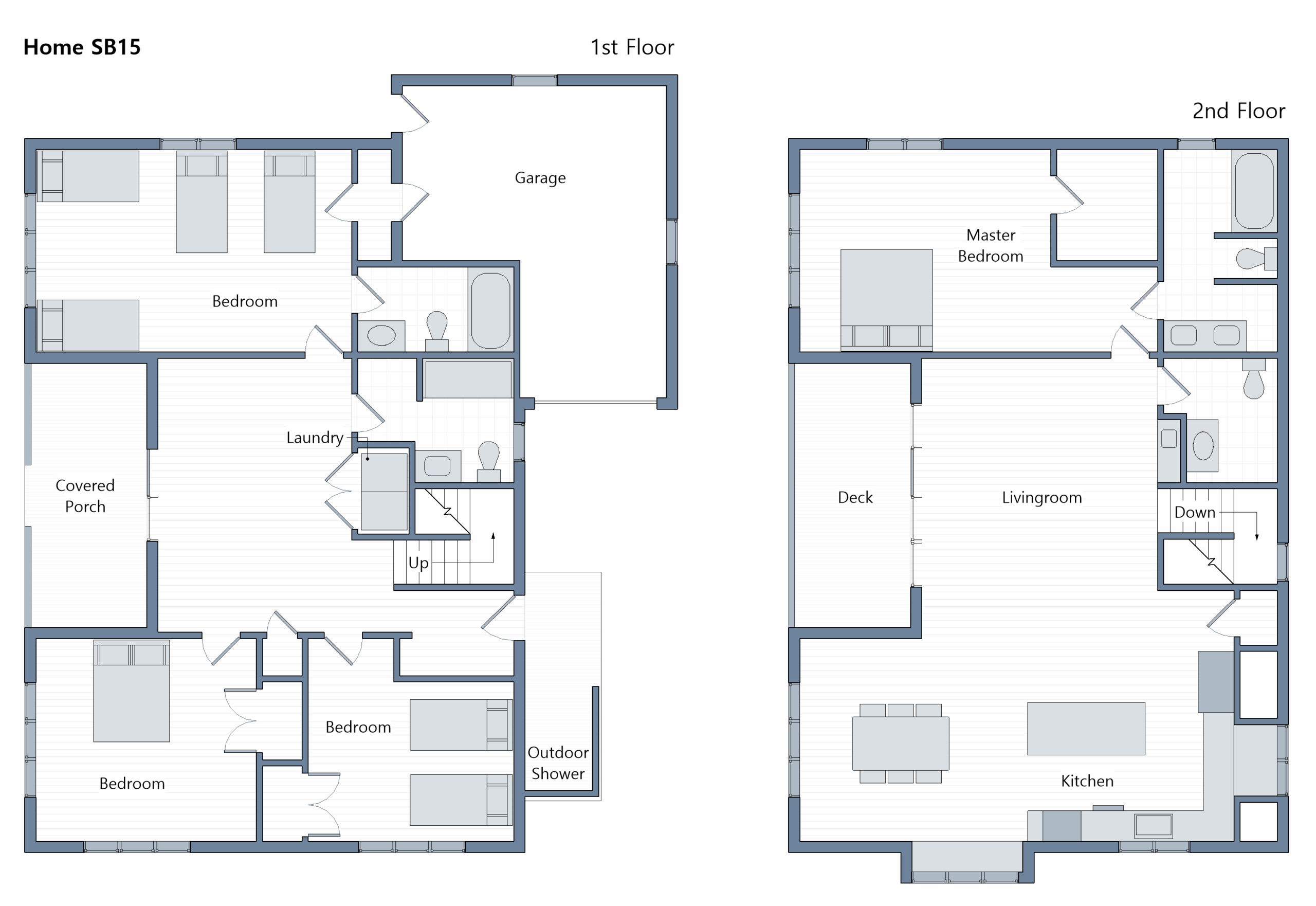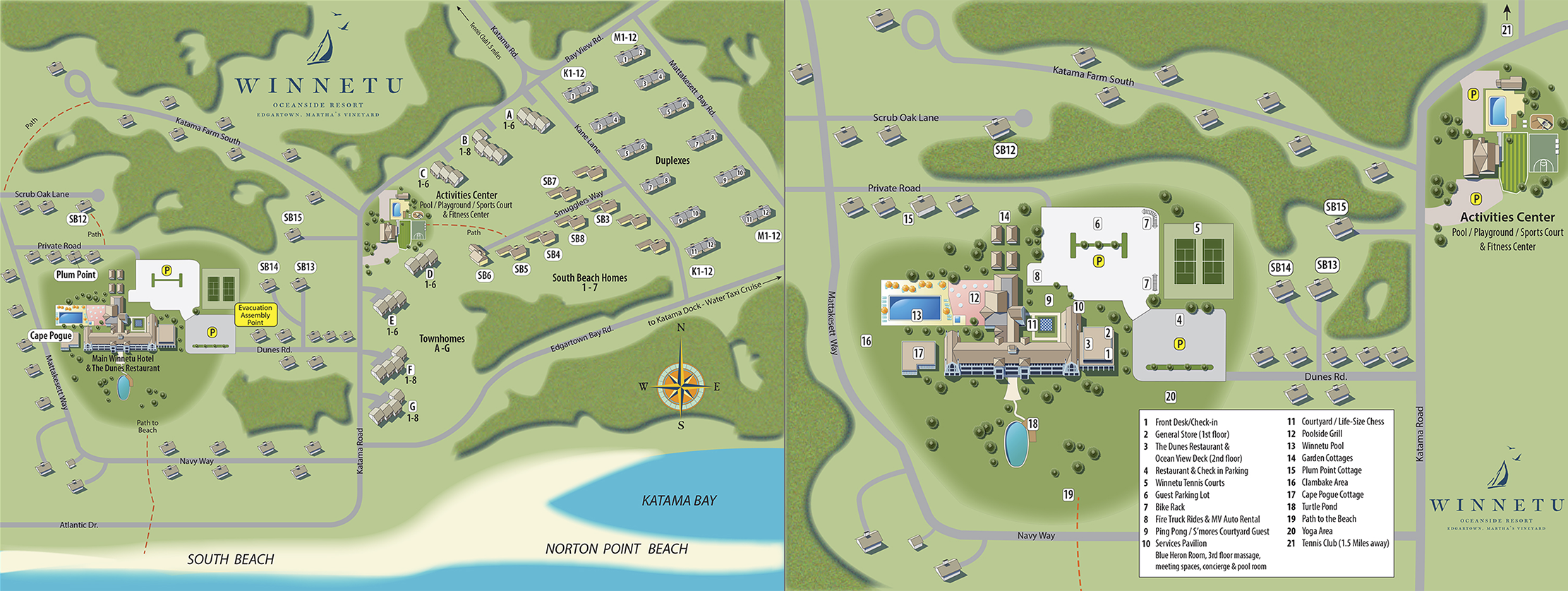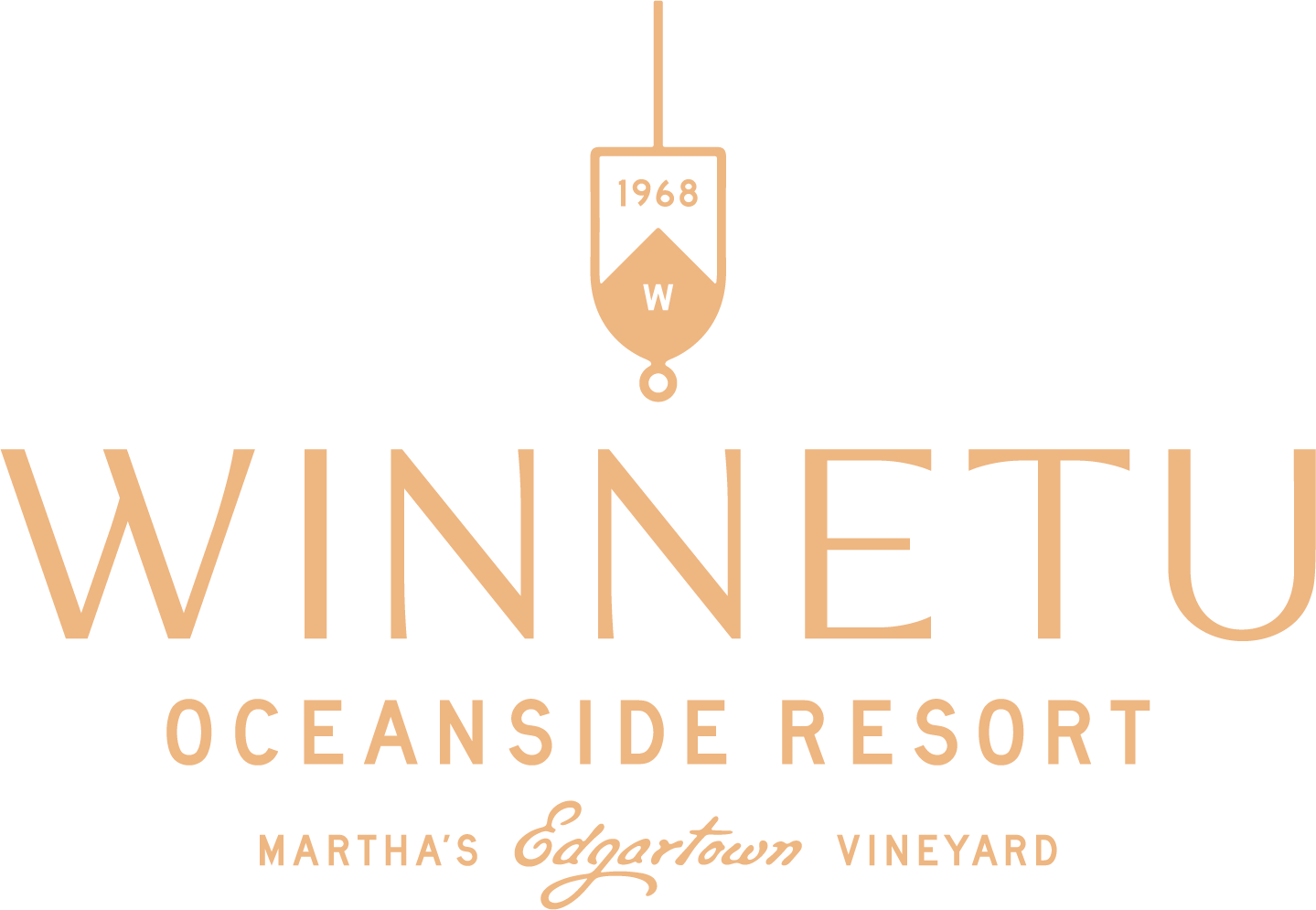This spacious vacation home rental in Katama sits on 1.5 acres and is designed with a reverse home floor plan. The master bedroom is located on the upper floor, adjacent to the open living room/kitchen area. The remaining three bedrooms are located on the first floor, all off of the family room with easy access to the lawn. The home is located within easy walking distance to the Resort’s Children’s Program and is also only a five-minute walk away from South Beach.
- Rents weekly from Friday to Friday
- Expansive lawn views
- Fully air-conditioned
- All bedding, bath towels and pool towels are provided
- Cleaned upon arrival and departure
- Enclosed outdoor shower adjacent to entry door
- This home is pet allergen-free
- Sleeps 12
- This home is multi-level. The second floor is accessible only by stairs.




